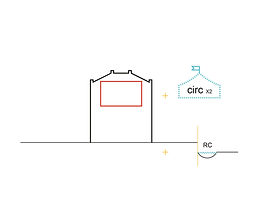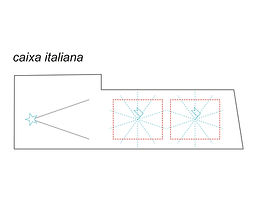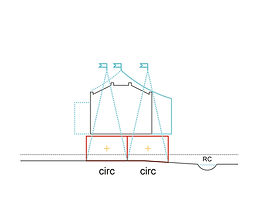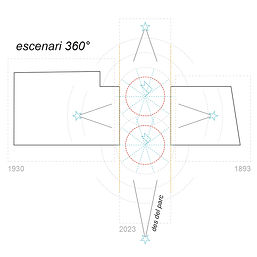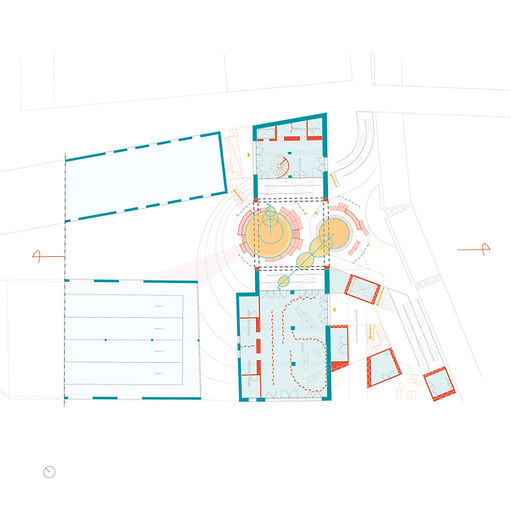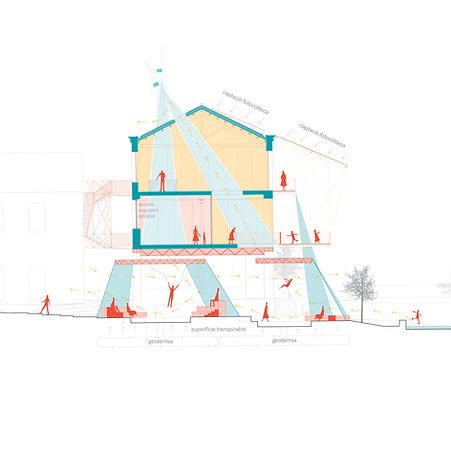100 VERSIÓ 2.0
Studies to examine the viability of dividing a Family House into five apartments with common spaces and services.
The main goal of the research and proposal is to demonstrate the feasibility of the project to ensure a new long life to the owners.
Chandigarn
workshop
URBAN PROPOSAL FOR THE CITY- PORT INTERFACE
The Barcelona City-Port interface is under continue transformation. The limit between the urban port and the industrial logistic area is under movement and is being continually displaced south, opposite to urban positions, in search for areas where to minimize conflict between urban and port activities. At the same time, physically constrained the city of Barcelona is in search for space to provide houses to new comers.
This proposal link port and urban interest through the creation of a continue slab that facilities logistic activities under while permits urban activities above, provide space to enlarge today’s straitjacketed transport infrastructures and solve the link between the city and the bigger park in town, Montjuïc.
1000 Versió 2.0
BARCELONA: SMART SALTY SPICY
Location: Riudecanyes
Surface: 7500 m2
Year: 2015
Collaborators: Sònia Lamesa,
Teresa Milián & Carla Lladó
Location: Port of Barcelona, Spain
Year: 2011
Architects: Carlota Casanova, Daniel Lorenzo
Mamen Domingo, Ernest Ferrè,



A TREE AND A SHELTER
Location: Unitat Predepartamental d’Arquitectura,
ETSA Universitat Rovira i Virgili
Year: 2014
Professors: J. M. Toldrà; J. Farreny; D. Lorenzo; F. Cifuentes; R. Miralles
L
CA
O
La Farinera
La Farinera
La Farinera was, like many in the area, a fabric factory. After many years of discussion, it will become a cultural center at the perimeter of the new Glories Green area. The position of the building contiguous to both the REC Comptal waterway and the Eixample grid, steered our interest to highlight its linking role in promoting openness of the surrounding cultural infrastructure.
reCIRCular – A Cultural Centre at Barcelona’s Glories Square
Reimagining Circularity
The reCIRCular project aims to transform Barcelona’s Glories Square into a vibrant cultural hub, enhancing accessibility between Calle Cartagena, the new Rambla dels Encants, and the Rec. The design incorporates a geometric matrix that creates continuous spaces, featuring an inviting exterior “foyer” that connects the community to the historic Farinera.
Adaptive Reuse and Sustainability
Emphasizing the reuse of industrial architecture, reCIRCular improves natural lighting and ventilation while valuing the surrounding industrial context. Excavating the ground floor enhances the scenographic program near the Rec Comtal, fostering dynamic interaction between interior and exterior spaces and promoting engagement within the new Glòries “superblock.”
Innovative Circulation and Climate Solutions
The design offers a unique 360º observational experience, inspired by the circus or “corrala,” while maximizing flexibility through relocated communication cores. Intermediate spaces reduce energy consumption and enhance climate control, integrating Rec Comtal waters for natural cooling and utilizing geothermal systems.
Flexibility and Adaptability
Prioritizing adaptable space usage, reCIRCular minimizes partitions to accommodate evolving activities. Textile solutions provide acoustic separation in a tent-like atmosphere, while modular materials ensure longevity and low maintenance, allowing for future program adaptability.
Enhanced Connectivity
ReCIRCular connects urban streets and enhances accessibility to the Rec Comtal. Light and air conduits visually link levels, preserving the site’s industrial past. Climatic chimneys promote energy efficiency and user comfort, creating tailored “climate boxes.”
Sustainable Energy Practices
The south-facing roof maximizes solar energy capture, generating up to 82 kWp and guiding the building toward energy self-sufficiency. Strategic design reduces excess solar radiation, minimizing cooling demands and ensuring a sustainable cultural centre that honors the Farinera's industrial legacy.
Location: Barcelona, Spain
Budget: -
Floor Area: 2.946m2
Year: 2023
Design Team: Gador Luque, Giulia Condulmari
Collaborators: Dopec Engineering
