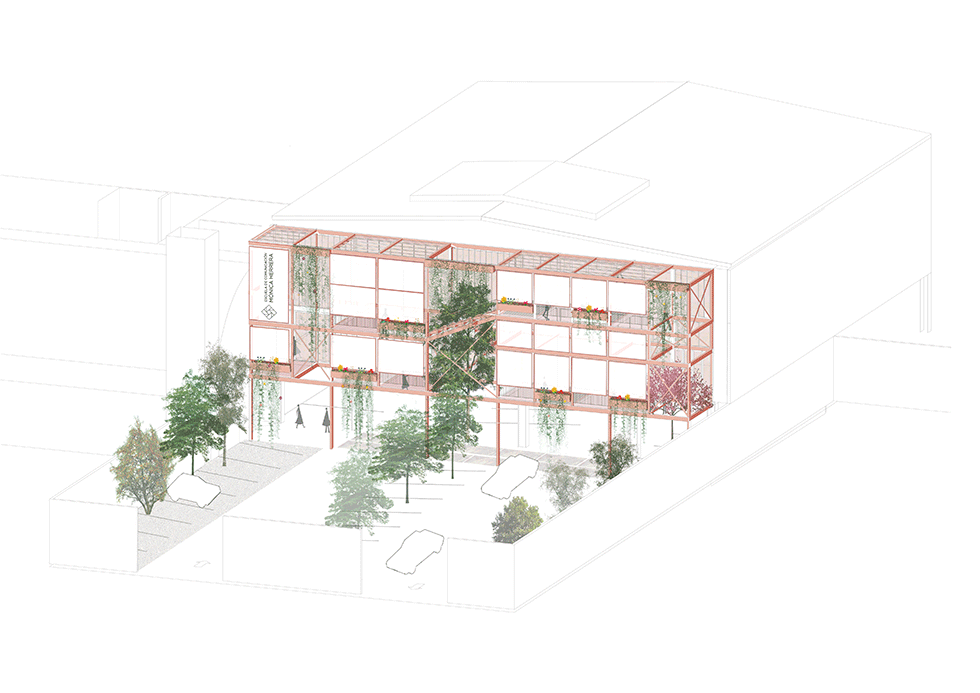100 VERSIÓ 2.0
Studies to examine the viability of dividing a Family House into five apartments with common spaces and services.
The main goal of the research and proposal is to demonstrate the feasibility of the project to ensure a new long life to the owners.
Chandigarn
workshop
URBAN PROPOSAL FOR THE CITY- PORT INTERFACE
The Barcelona City-Port interface is under continue transformation. The limit between the urban port and the industrial logistic area is under movement and is being continually displaced south, opposite to urban positions, in search for areas where to minimize conflict between urban and port activities. At the same time, physically constrained the city of Barcelona is in search for space to provide houses to new comers.
This proposal link port and urban interest through the creation of a continue slab that facilities logistic activities under while permits urban activities above, provide space to enlarge today’s straitjacketed transport infrastructures and solve the link between the city and the bigger park in town, Montjuïc.
1000 Versió 2.0
BARCELONA: SMART SALTY SPICY
Location: Riudecanyes
Surface: 7500 m2
Year: 2015
Collaborators: Sònia Lamesa,
Teresa Milián & Carla Lladó
Location: Port of Barcelona, Spain
Year: 2011
Architects: Carlota Casanova, Daniel Lorenzo
Mamen Domingo, Ernest Ferrè,



A TREE AND A SHELTER
Location: Unitat Predepartamental d’Arquitectura,
ETSA Universitat Rovira i Virgili
Year: 2014
Professors: J. M. Toldrà; J. Farreny; D. Lorenzo; F. Cifuentes; R. Miralles
L
CA
O
Universidad Mónica Herrera
Universidad Mónica Herrera
A facade designed for living.
Mónica Herrera's communication faculty is currently situated in a warehouse building with a closed curtain wall, which is not ideal for its location in El Salvador where ventilation and shade protection are the primary comfort considerations.
The project aims to renovate and improve the accessibility of the existing building.
This addition to an existing faculty building fosters indoor-outdoor interaction and transforms the original infrastructure.
Shifting from energy-intensive climate control systems to passive strategies enhances comfort and creates new spaces for student engagement.
Location: El Salvador
Budget: €
Floor Area: 350 m3 (315m2 building surface) facade extension
Year: 2023
Collaborators: Eva Hinds
Project Director: Gador Luque
Design Team: Roser Roca,
Tereza Novaková, Marialaura Dotoli,
Nadia Carosella





